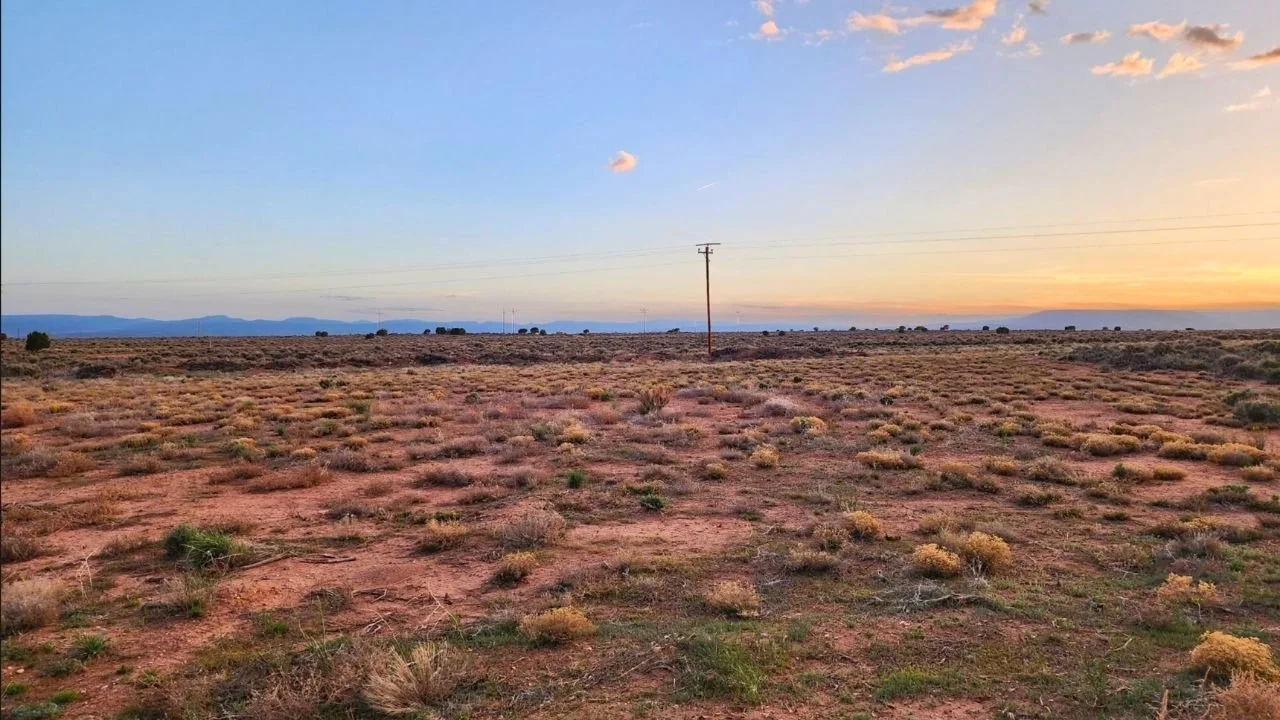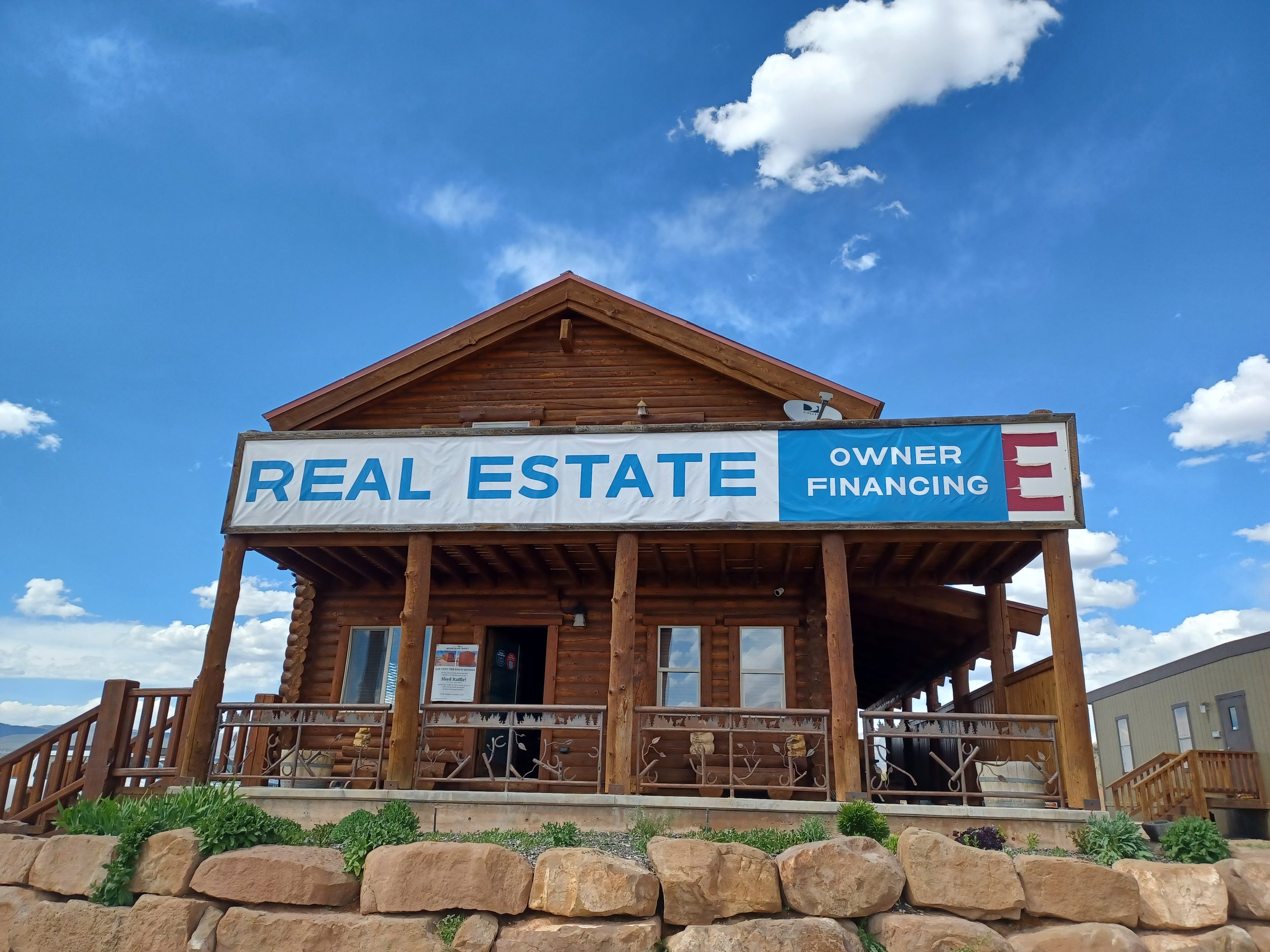
Preparing Raw Land for Commercial or Mixed-Use Projects
What This Page Covers
A straightforward process to take raw land from concept to build-ready for retail, office, hospitality, industrial, or mixed-use. Use this as a checklist for due diligence, approvals, site design, utilities, access, budgeting, and phasing.

Quick Checklist (Copy/Paste)
-
Verify zoning, future land use map, and overlays
-
Confirm allowable uses, density/FAR, and height limits
-
Order ALTA/NSPS survey and title commitment with exceptions
-
Run environmental screens (Phase I ESA), wetlands/floodplain checks
-
Check utilities: water, sewer/septic, power, gas, telecom; capacity letters
-
Traffic/access: driveway permits, turn lanes, sight distance
-
Geotech/soils, topography, and drainage modeling
-
Concept site plan + test fits for parking, loading, fire lanes
-
Entitlements: rezones, conditional/special uses, variances, PUD/MXD
-
Off-site improvements and impact fees
-
Budget: hard/soft costs, pro forma, lender package
-
Schedule: entitlement timeline, permit path, bid/award, mobilization
Step-by-Step Process
Raw Land For Commercial Use

Deliverables You’ll Need
-
ALTA/NSPS survey + legal description
-
Title commitment with exception documents
-
Phase I ESA + any follow-ups
-
Geotech report + pavement design
-
Topographic base map and constraints map
-
Concept/test-fit site plans and renderings
-
Utility capacity/will-serve letters
-
Traffic scoping/TIS and access permits
-
Stormwater report and civil plan set
-
Entitlement approvals and conditions matrix
-
Detailed budget, schedule, and pro forma
Timeline Snapshot (Typical Range)
Pre-app & feasibility: 2–6 weeks
Studies & concept plan: 4–10 weeks
Entitlements/approvals: 2–6+ months (jurisdiction-dependent)
Civil/Building permits: 1–4 months (can overlap)
Common FAQ’s
-
Not always. Some districts allow mixed-use by right; others require a PUD/MXD or conditional use. Check both zoning text and comp plan.
-
Start with feasibility and concept, then seek LOIs to support entitlements and financing. Full leases often finalize after approvals.
-
Request written capacity/will-serve letters from each utility. Plan for off-site upgrades if capacity is limited.
-
Jurisdictions set trip thresholds. Mixed-use can benefit from internal capture; confirm scope with the reviewer early.
-
Yes. Phase by pad or building. Align off-site improvements and utility loops so each phase can stand alone.
Why Choose Us for Raw-Land Prep
Entitlement Navigation: We map approvals from pre-app through final permits.
Site-First Design: Test fits that protect circulation, fire access, and future phases.
Real Budgets: Clear hard/soft costs, off-site work, and contingency planning.
Local Coordination: Direct utility, DOT, and city/county coordination to keep schedules moving.
Reviews From Buyers
-
If you want a piece of heaven then this company is a good start. We got our lot so that we can get away and just be a family.
★★★★★
James M.
-
The loan terms make it affordable to own a piece of land. We are looking forward to start building and moving on to the property as soon as possible
★★★★★
Stephanie E. -
This is such an amazing team to work with! Hands down the easiest way to buy land. They really listen and took care of our family!
★★★★★
Megan W










